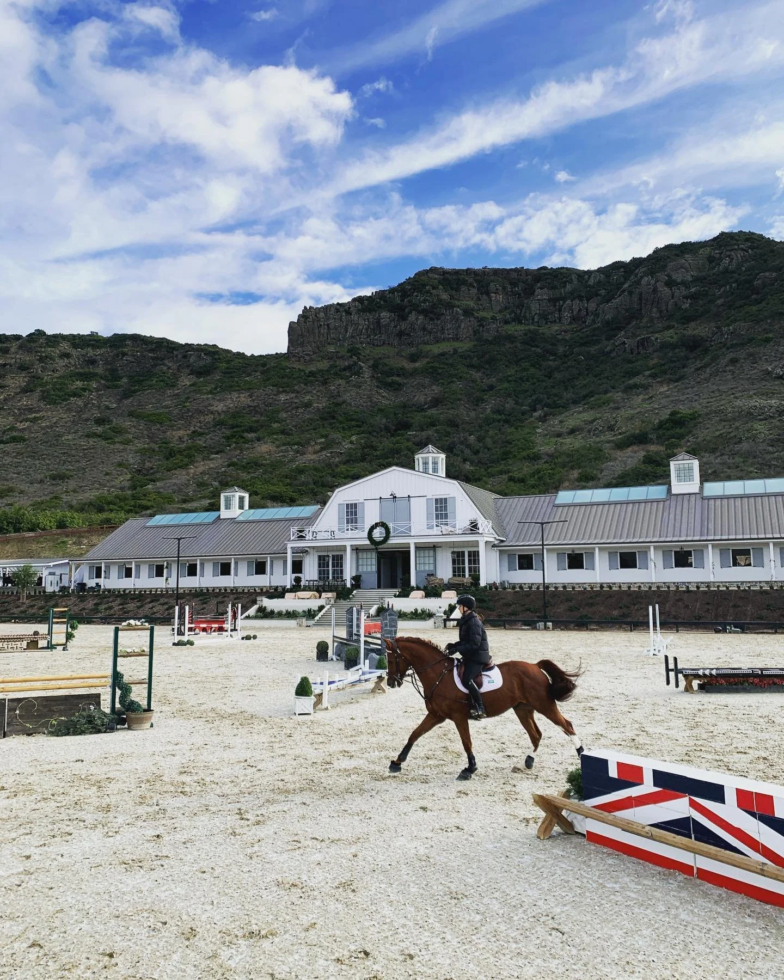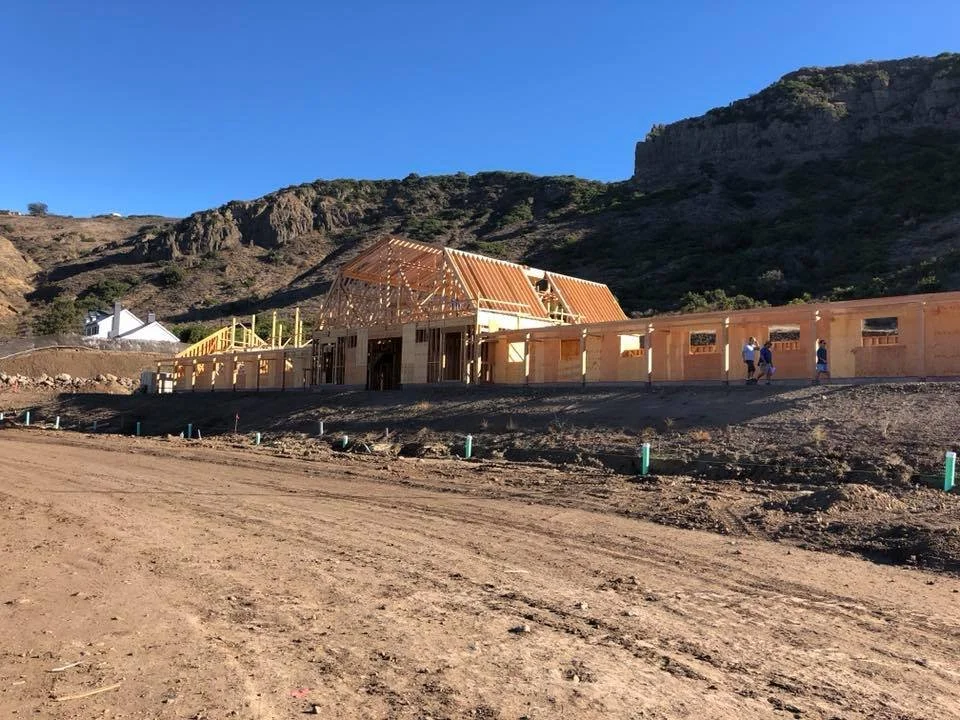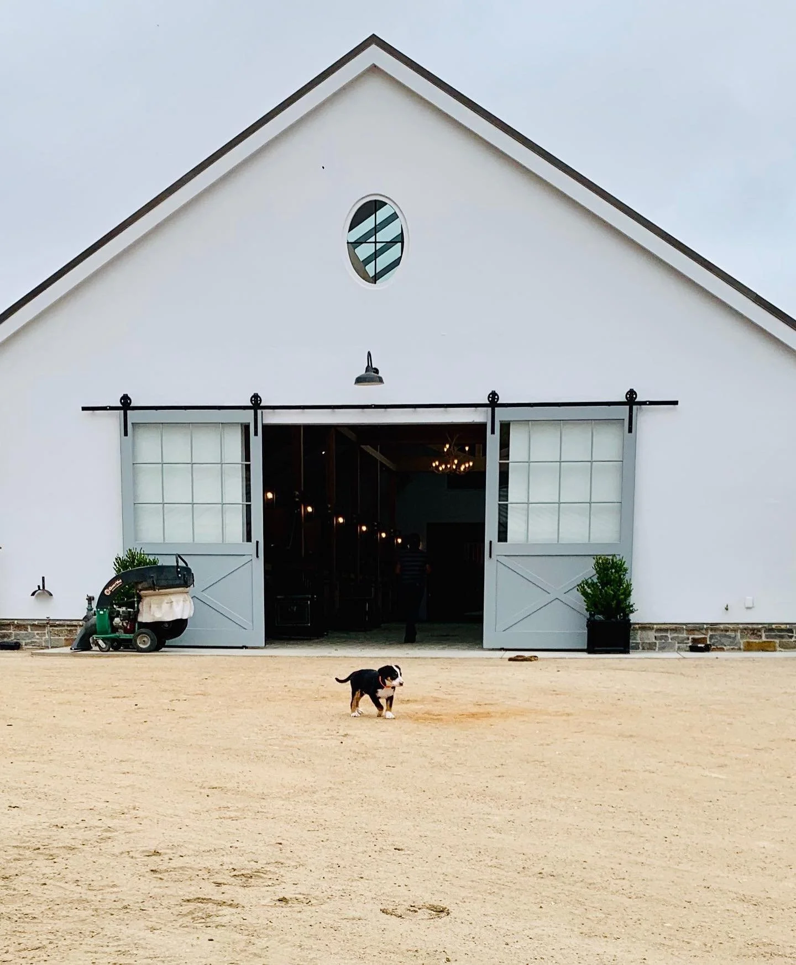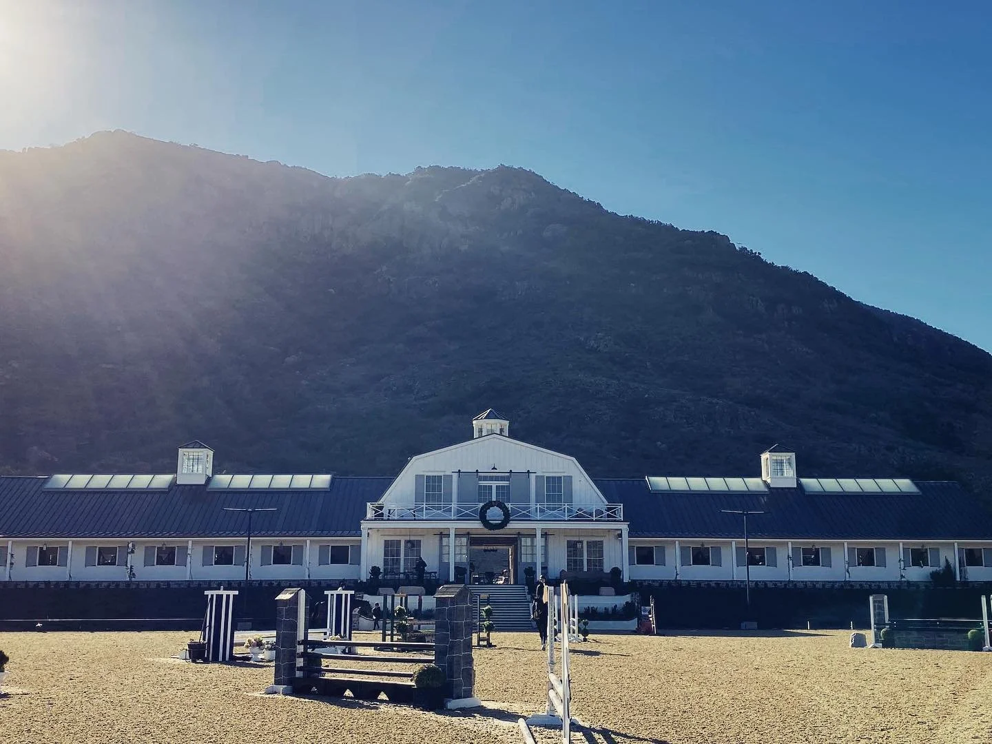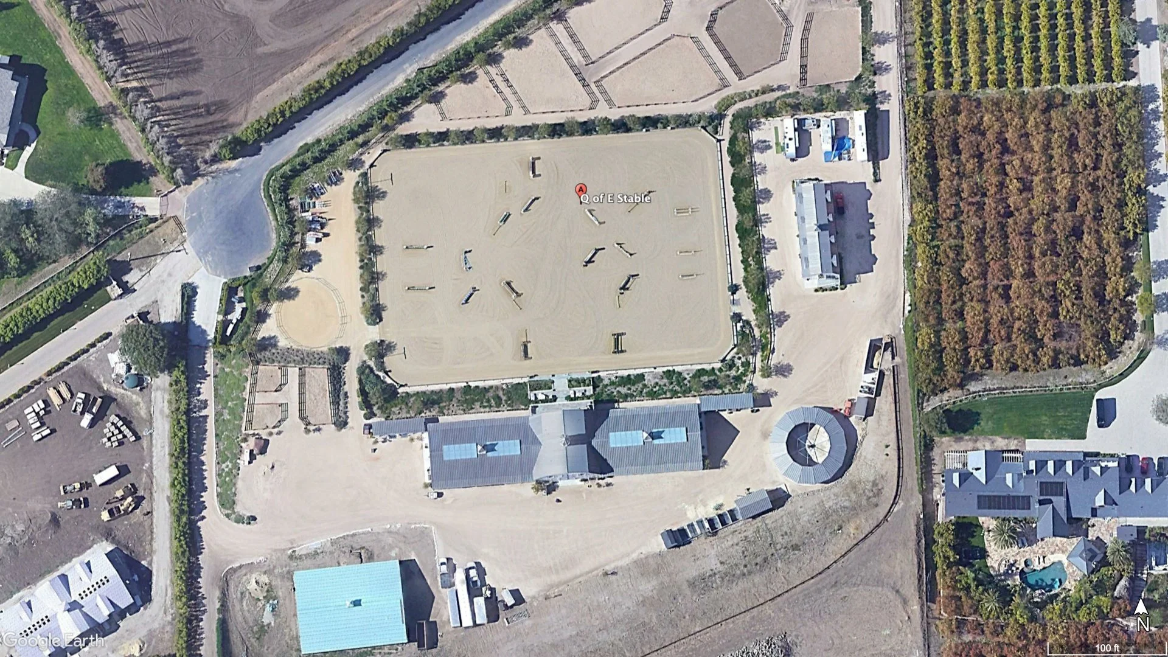Q of E Farm
Location: Santa Rosa, California
Status: Construction completed
Multi-structure project consisting of a two-story main house, detached garage, horse barn, and two accessory buildings located in Santa Rosa, California designed in coordination with David H. Lau, P.E. (E.O.R.). The horse barn was constructed with custom wood trusses that were designed and detailed, not pre-fabricated. Other structures on the property such as the equipment building had large openings that required steel moment frames to resist lateral forces.

