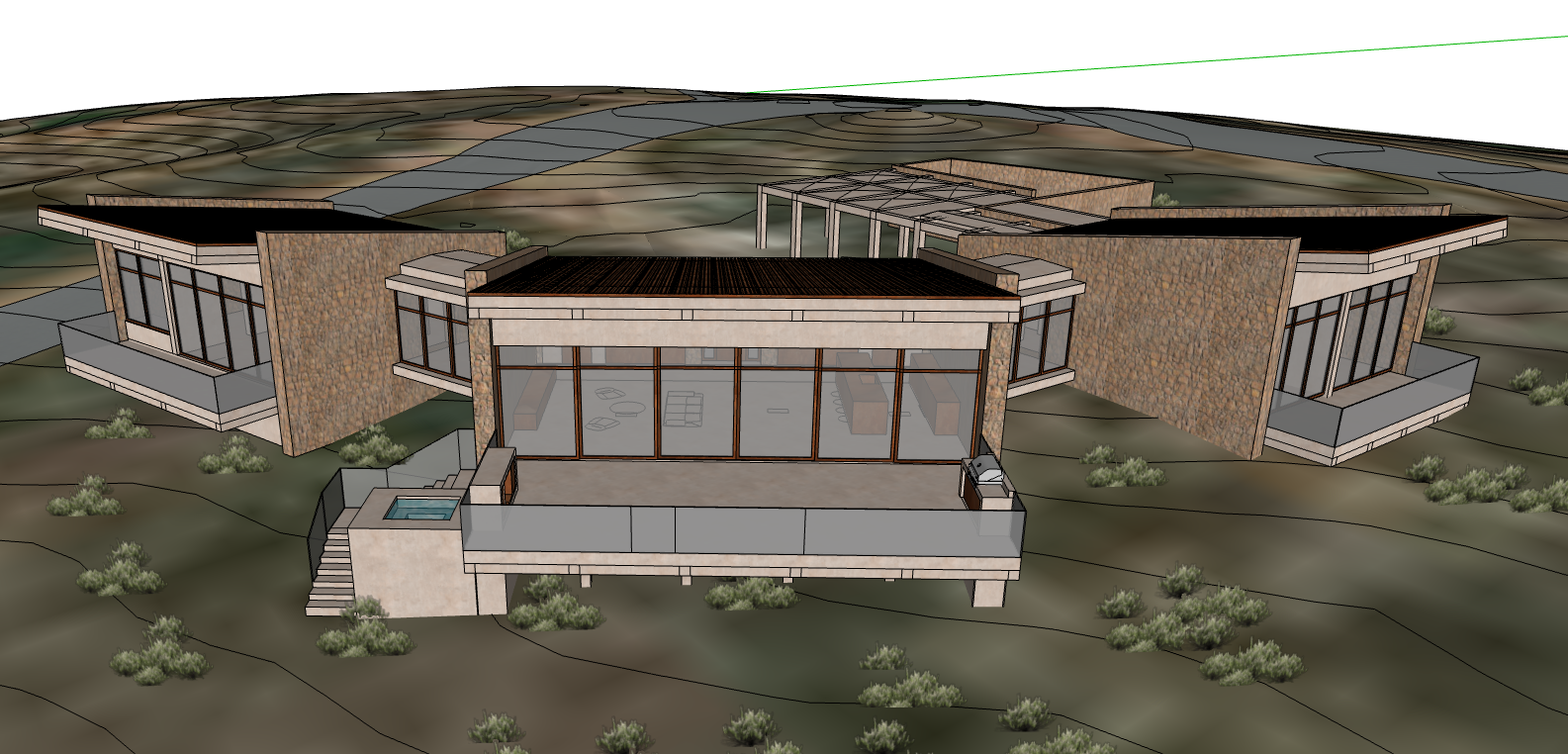Rancho Barona Residence
Location: Ramona, California
Architect: Maksim O. Volovik (Sistema Design and Development Corp.) & Richard Holt
Status: Design Development
Proposed main house (3,500 SF) consisting of three structures connected with bridges, a detached ADU (1,400 SF), and a detached garage / workshop (1,200 SF). Structures are to be constructed primarily out of RSG 3-D panels and concrete.




